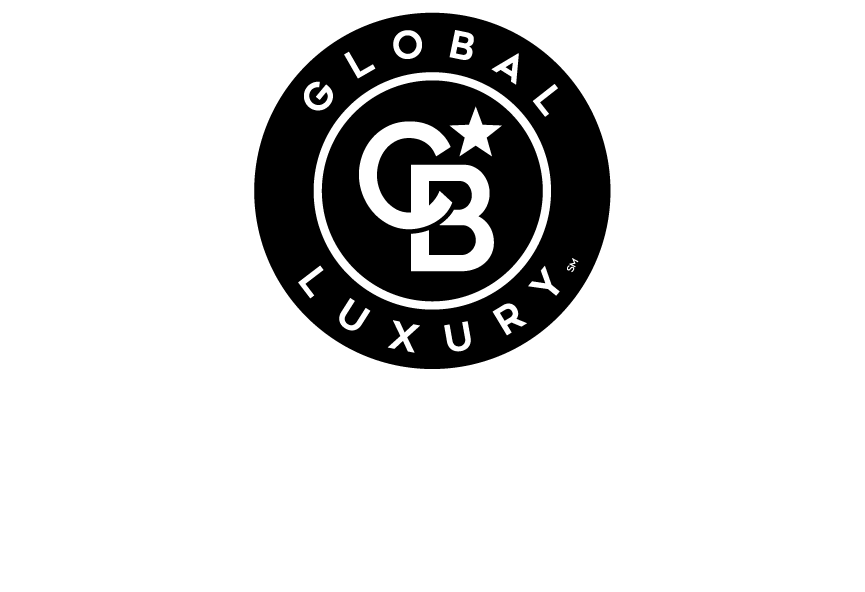


Listing Courtesy of: MLS PIN / Coldwell Banker Realty / Kim Walker-Chin
45 Hopewell Farm Road Natick, MA 01760
Contingent (80 Days)
$1,575,000

MLS #:
73298120
73298120
Taxes
$16,691(2024)
$16,691(2024)
Lot Size
0.74 acres
0.74 acres
Type
Single-Family Home
Single-Family Home
Year Built
1992
1992
Style
Other (See Remarks)
Other (See Remarks)
County
Middlesex County
Middlesex County
Listed By
Kim Walker-Chin, Coldwell Banker Realty
Source
MLS PIN
Last checked Dec 22 2024 at 10:54 PM GMT+0000
MLS PIN
Last checked Dec 22 2024 at 10:54 PM GMT+0000
Bathroom Details
Interior Features
- Gas Water Heater
- Range
- Dishwasher
- Microwave
- Refrigerator
- Washer
- Dryer
Lot Information
- Other
Property Features
- Fireplace: 1
- Foundation: Other
Heating and Cooling
- Central
- Central Air
Basement Information
- Partially Finished
Flooring
- Tile
- Carpet
- Hardwood
Utility Information
- Utilities: For Gas Range, Water: Public
- Sewer: Public Sewer
Garage
- Attached Garage
Parking
- Attached
- Under
- Garage Door Opener
- Total: 3
Living Area
- 5,151 sqft
Location
Listing Price History
Date
Event
Price
% Change
$ (+/-)
Nov 19, 2024
Price Changed
$1,575,000
-7%
-120,000
Oct 17, 2024
Price Changed
$1,695,000
-5%
-93,000
Oct 03, 2024
Original Price
$1,788,000
-
-
Estimated Monthly Mortgage Payment
*Based on Fixed Interest Rate withe a 30 year term, principal and interest only
Listing price
Down payment
%
Interest rate
%Mortgage calculator estimates are provided by Coldwell Banker Real Estate LLC and are intended for information use only. Your payments may be higher or lower and all loans are subject to credit approval.
Disclaimer: The property listing data and information, or the Images, set forth herein wereprovided to MLS Property Information Network, Inc. from third party sources, including sellers, lessors, landlords and public records, and were compiled by MLS Property Information Network, Inc. The property listing data and information, and the Images, are for the personal, non commercial use of consumers having a good faith interest in purchasing, leasing or renting listed properties of the type displayed to them and may not be used for any purpose other than to identify prospective properties which such consumers may have a good faith interest in purchasing, leasing or renting. MLS Property Information Network, Inc. and its subscribers disclaim any and all representations and warranties as to the accuracy of the property listing data and information, or as to the accuracy of any of the Images, set forth herein. © 2024 MLS Property Information Network, Inc.. 12/22/24 14:54

Description