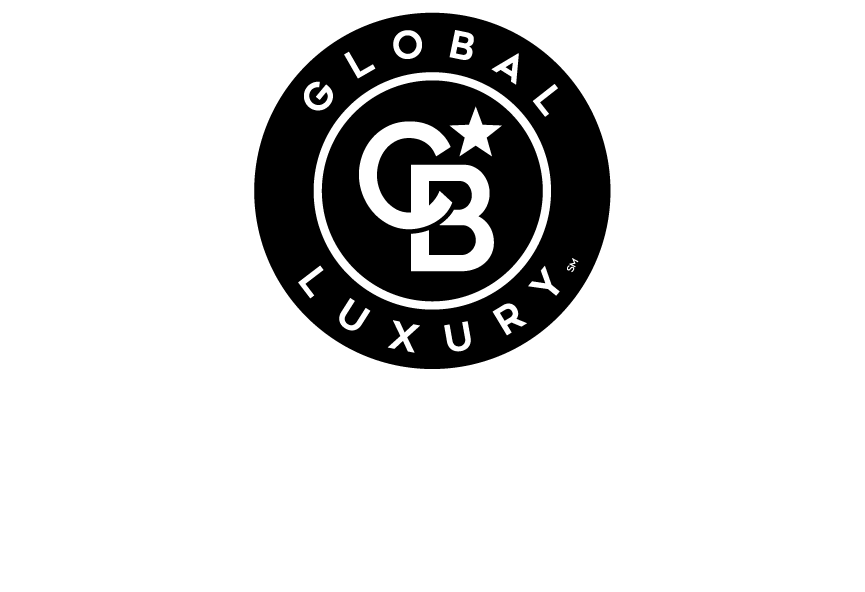


Listing Courtesy of: MLS PIN / Coldwell Banker Realty / Kevin Hunt
62 Mary Street 1 Arlington, MA 02474
Active (32 Days)
$848,000
MLS #:
73314396
73314396
Taxes
$7,711(2024)
$7,711(2024)
Type
Condo
Condo
Year Built
1940
1940
County
Middlesex County
Middlesex County
Listed By
Kevin Hunt, Coldwell Banker Realty
Source
MLS PIN
Last checked Dec 22 2024 at 10:36 PM GMT+0000
MLS PIN
Last checked Dec 22 2024 at 10:36 PM GMT+0000
Bathroom Details
Interior Features
- Windows: Insulated Windows
- Wine Refrigerator
- Dryer
- Washer
- Refrigerator
- Microwave
- Disposal
- Dishwasher
- Range
- Laundry: In Unit
Property Features
- Fireplace: 0
Heating and Cooling
- Natural Gas
- Central
- Central Air
Basement Information
- Y
Homeowners Association Information
- Dues: $225/Monthly
Flooring
- Hardwood
- Tile
Exterior Features
- Roof: Shingle
Utility Information
- Utilities: Water: Public
- Sewer: Public Sewer
- Energy: Thermostat
School Information
- Elementary School: Hardy
Parking
- Total: 2
- Paved
- Deeded
- Tandem
- Off Street
Stories
- 1
Living Area
- 1,063 sqft
Location
Estimated Monthly Mortgage Payment
*Based on Fixed Interest Rate withe a 30 year term, principal and interest only
Listing price
Down payment
%
Interest rate
%Mortgage calculator estimates are provided by Coldwell Banker Real Estate LLC and are intended for information use only. Your payments may be higher or lower and all loans are subject to credit approval.
Disclaimer: The property listing data and information, or the Images, set forth herein wereprovided to MLS Property Information Network, Inc. from third party sources, including sellers, lessors, landlords and public records, and were compiled by MLS Property Information Network, Inc. The property listing data and information, and the Images, are for the personal, non commercial use of consumers having a good faith interest in purchasing, leasing or renting listed properties of the type displayed to them and may not be used for any purpose other than to identify prospective properties which such consumers may have a good faith interest in purchasing, leasing or renting. MLS Property Information Network, Inc. and its subscribers disclaim any and all representations and warranties as to the accuracy of the property listing data and information, or as to the accuracy of any of the Images, set forth herein. © 2024 MLS Property Information Network, Inc.. 12/22/24 14:36

Description